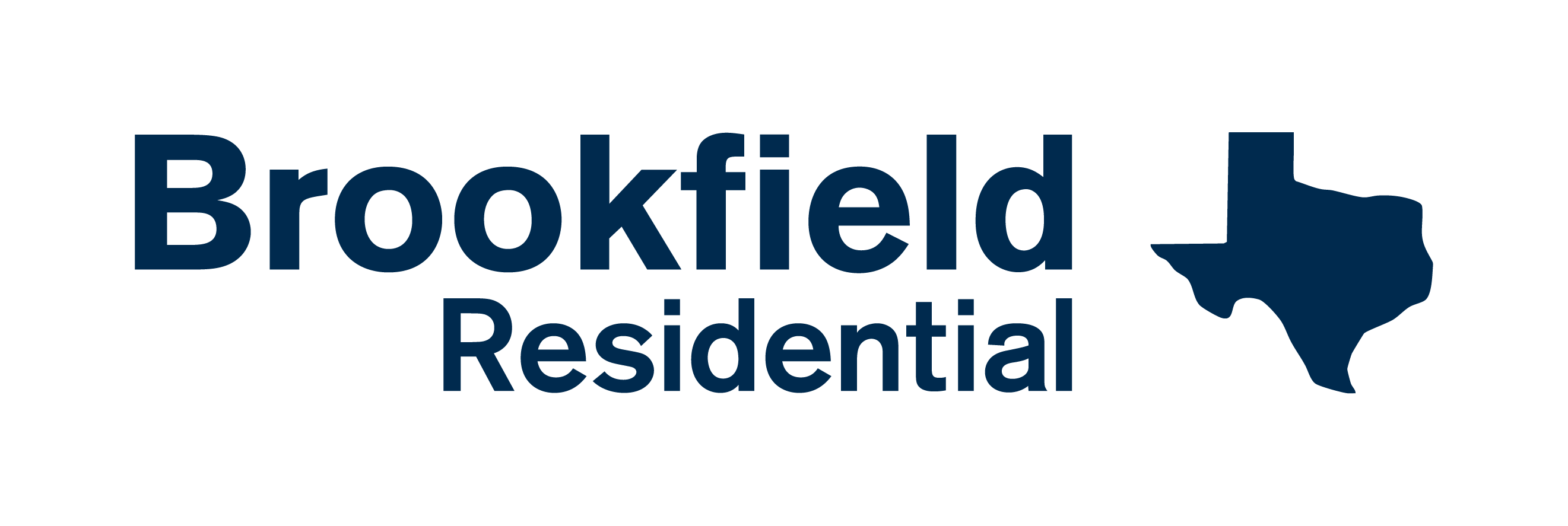
Don’t miss summer’s hottest deals in Elyson! For a limited time, you can save up to $50,000* on select, completed inventory homes contracted by August 31st OR up to $25,000** on new to-be-built homes.
Our New Home Counselors can help you mix and maximize available discounts to help you soak up the savings!
Call us at 281-717-6475 or fill out the form to get more information on these homes.

Price: $424,969 $379,990
Sq. Footage: 2,015 ft2
Bedrooms: 3
Bathrooms: 2.5
Plan: Hollins
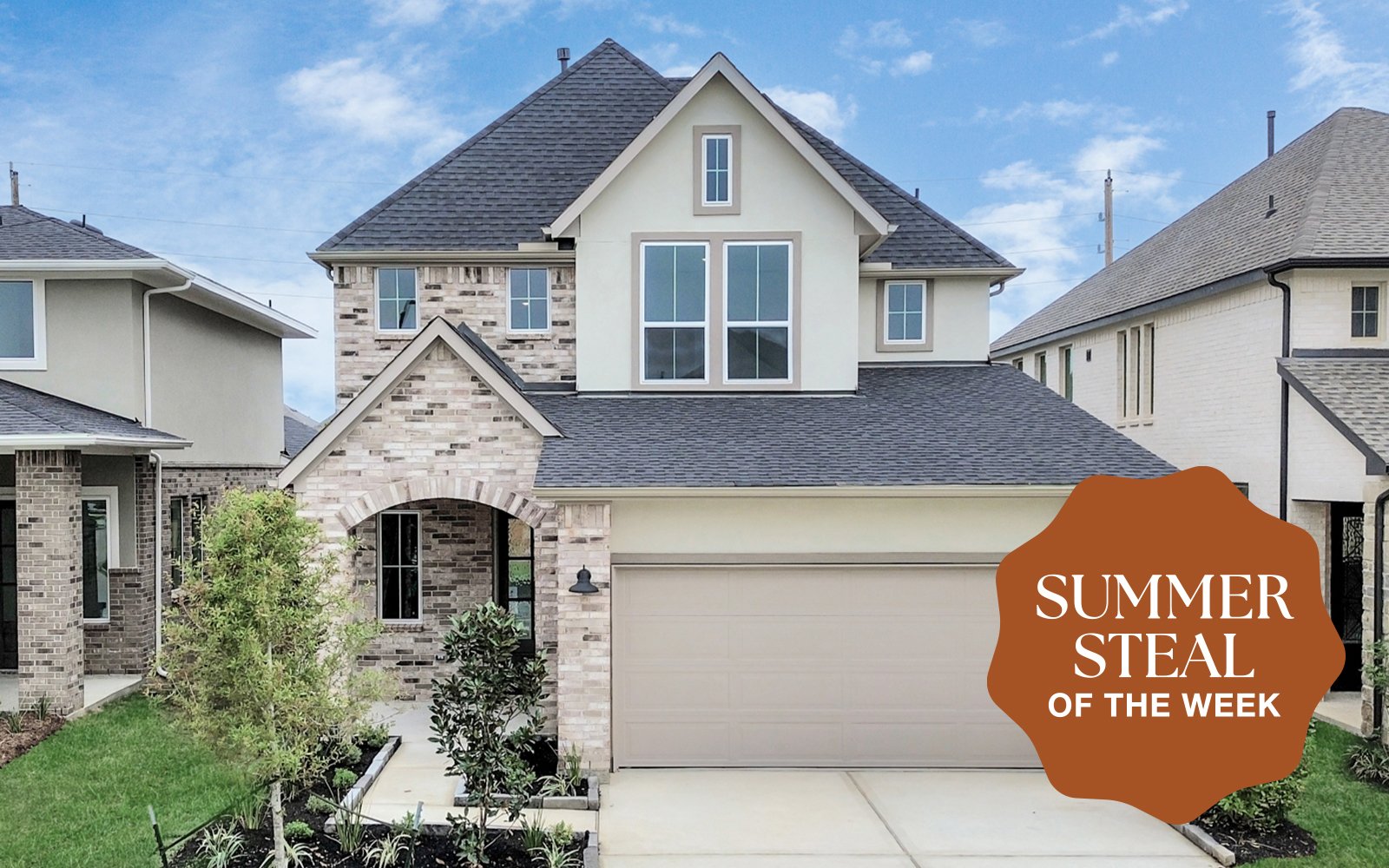
TRADITIONAL HOME – 40’ LOT
24834 Harrow Meadow Drive
2,015 ft2 | 3 | 2.5
Hollins Plan | Available: Now
$424,969 $379,990
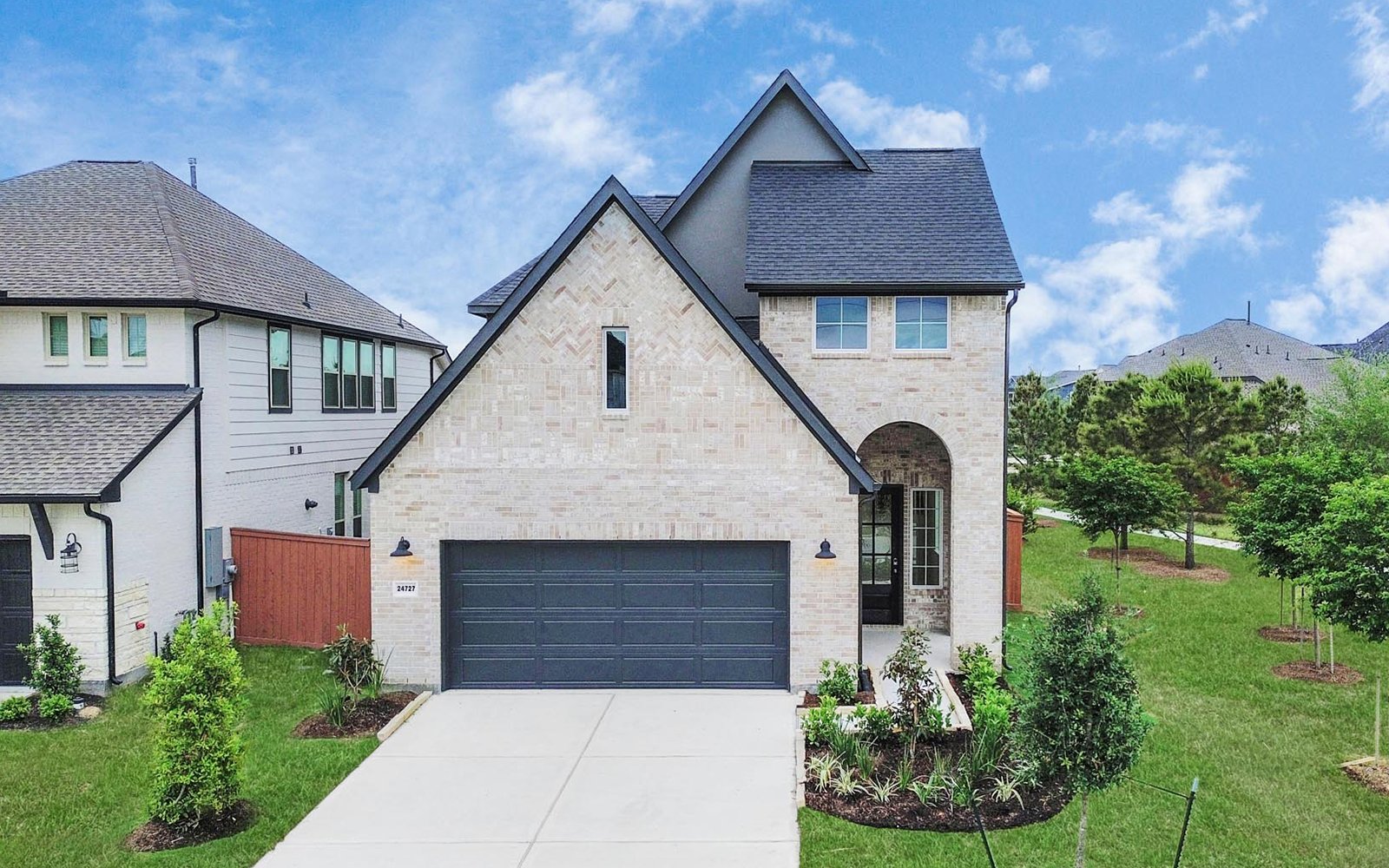
TRADITIONAL HOME – 40’ LOT
24727 Harrow Meadow Drive
2,194 ft2 | 4 | 3
Avila Plan | Available: Now
$443,815 $384,990
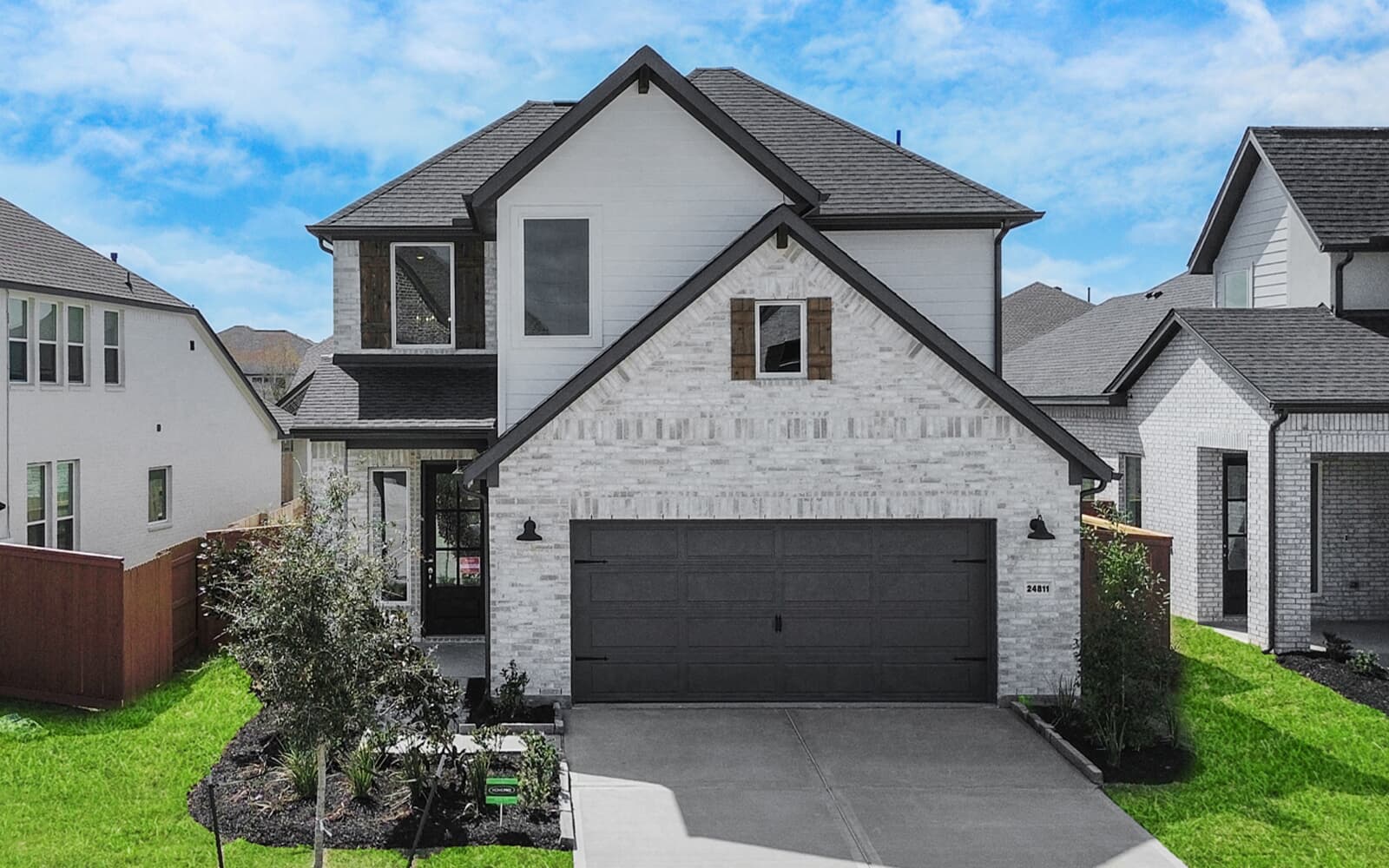
TRADITIONAL HOME – 40’ LOT
24811 Harrow Meadow Drive
2,406 ft2 | 4 | 3
Tufts Plan | Available: Now
$445,355 $399,990
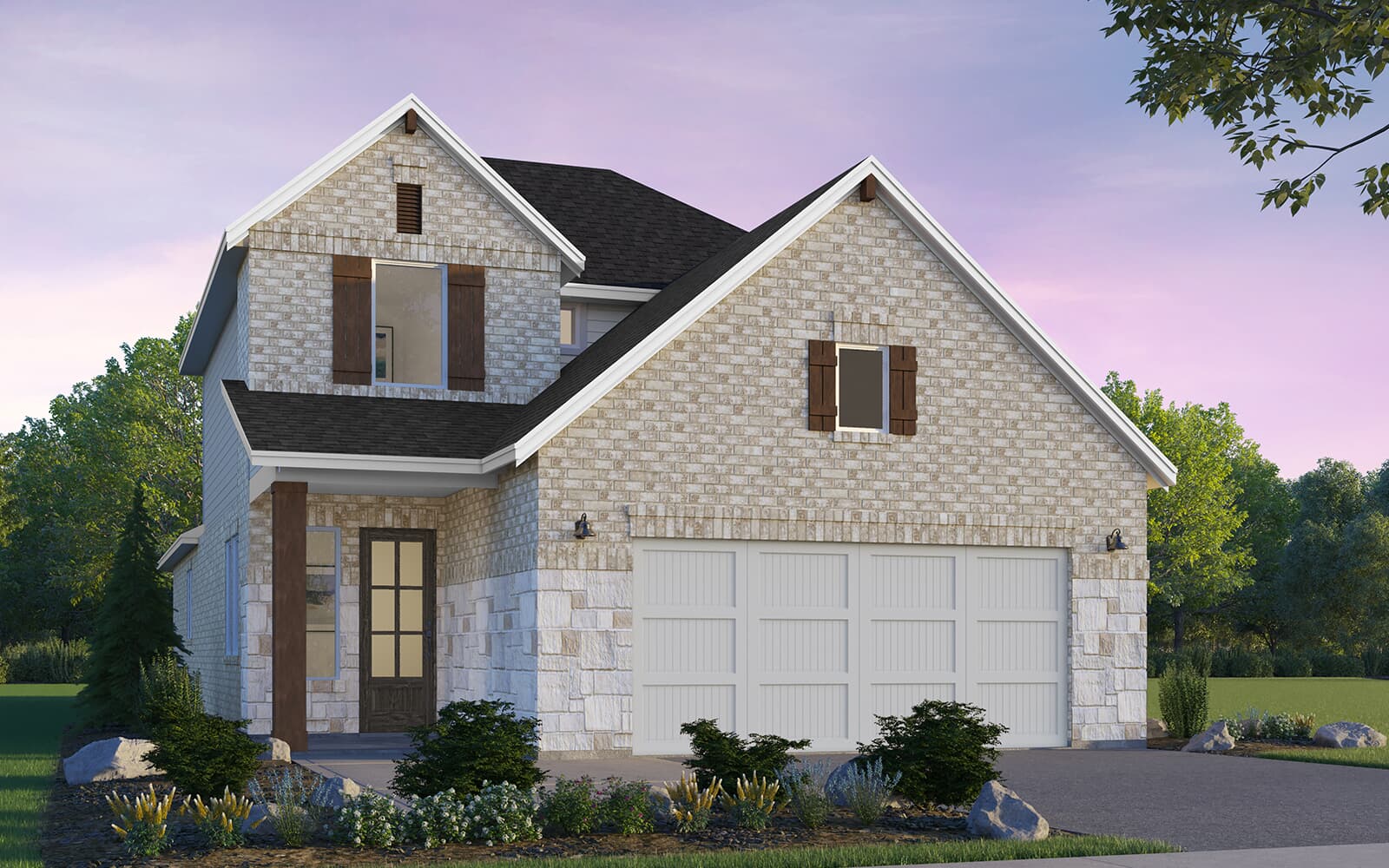
TRADITIONAL HOME – 40’ LOT
7223 Blue Gentiana Lane
2,194 ft2 | 4 | 3
Avila Plan | Available: July
$440,884 $424,990
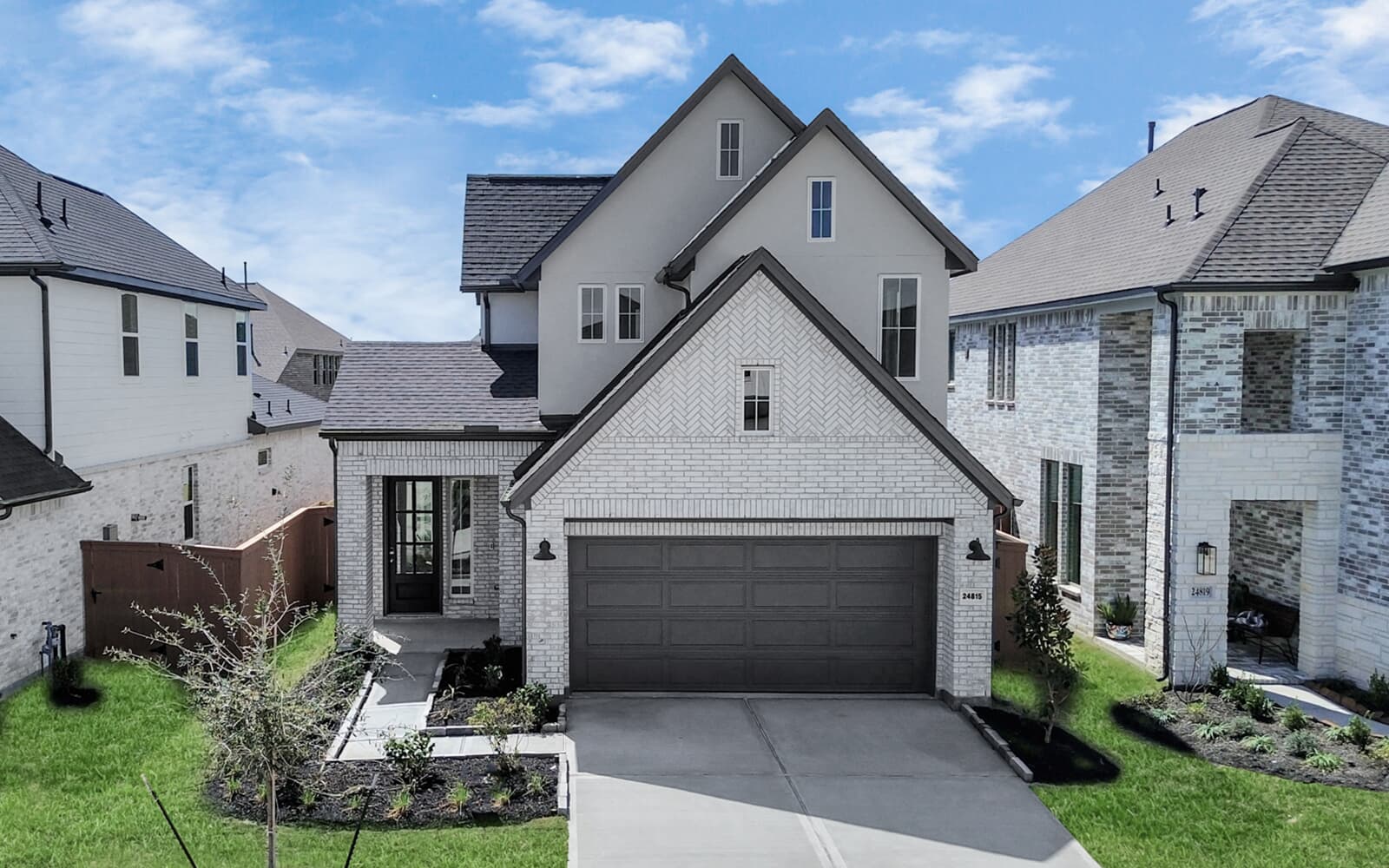
TRADITIONAL HOME – 40’ LOT
24815 Harrow Meadow Drive
2,310 ft2 | 4 | 2.5
Emerson Plan | Available: Now
$480,845 $449,990
TRADITIONAL HOME – 50’ LOT
7715 Clover Gully Lane
2,376 ft2 | 4 | 3
Grinnell Plan | Available: Now
$492,964 $444,490
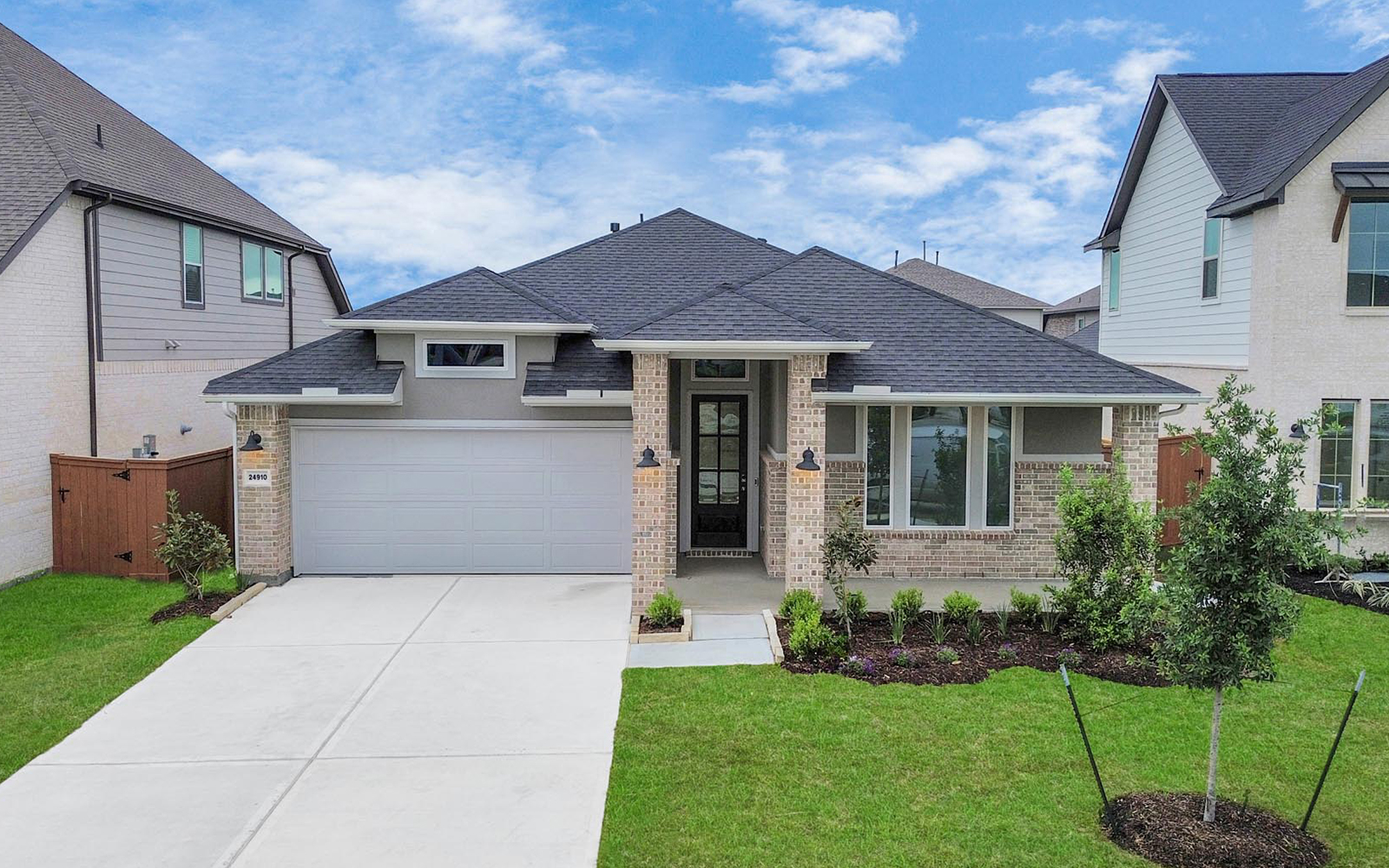
TRADITIONAL HOME – 50’ LOT
24910 Water Birch Way
2,193 ft2 | 3 | 2.5
Bryn Plan | Available: Now
$466,024 $449,990
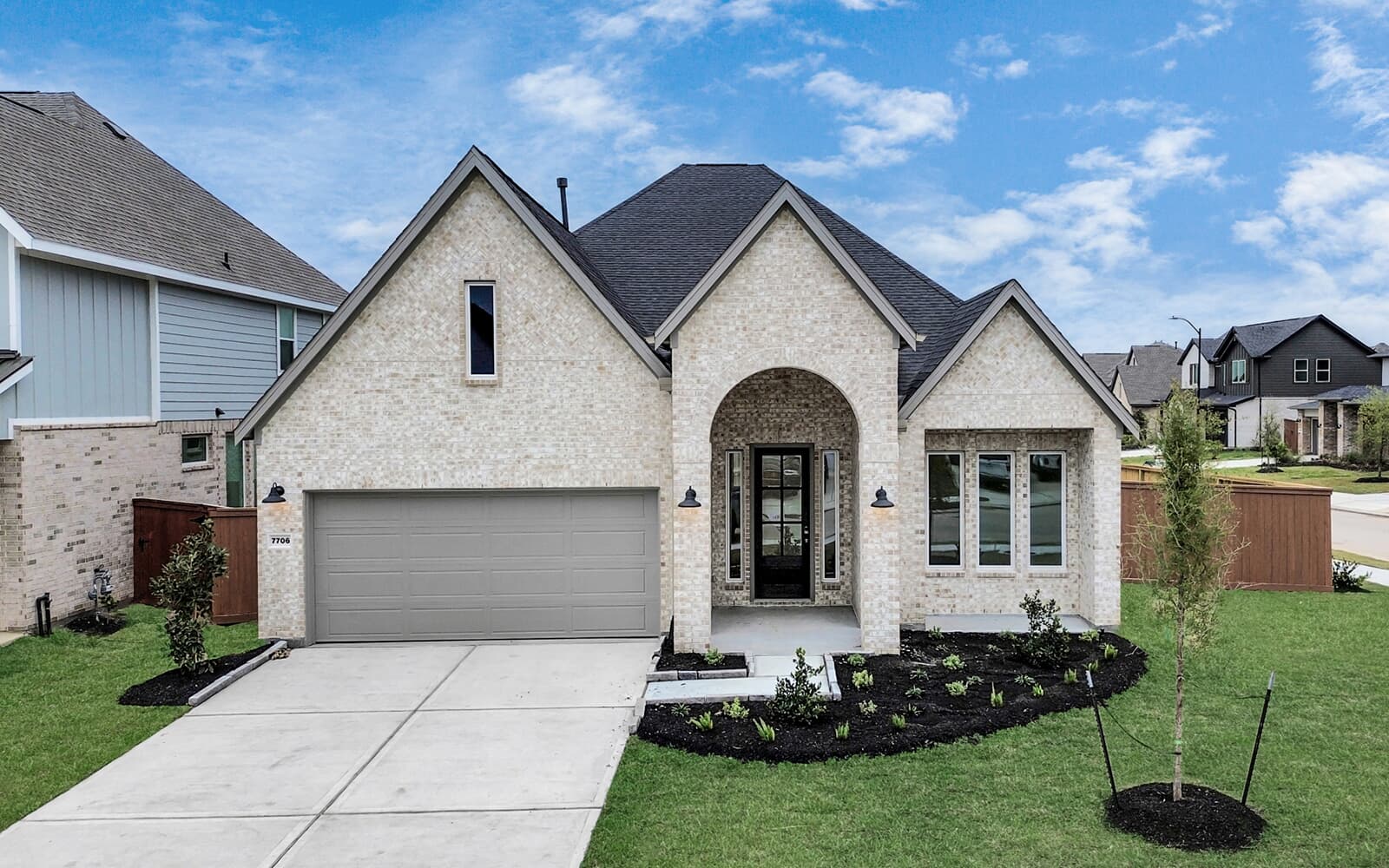
TRADITIONAL HOME – 50’ LOT
7706 Clover Gully Lane
2,310 ft2 | 4 | 2.5
Wellesley Plan | Available: Now
$505,397 $479,990
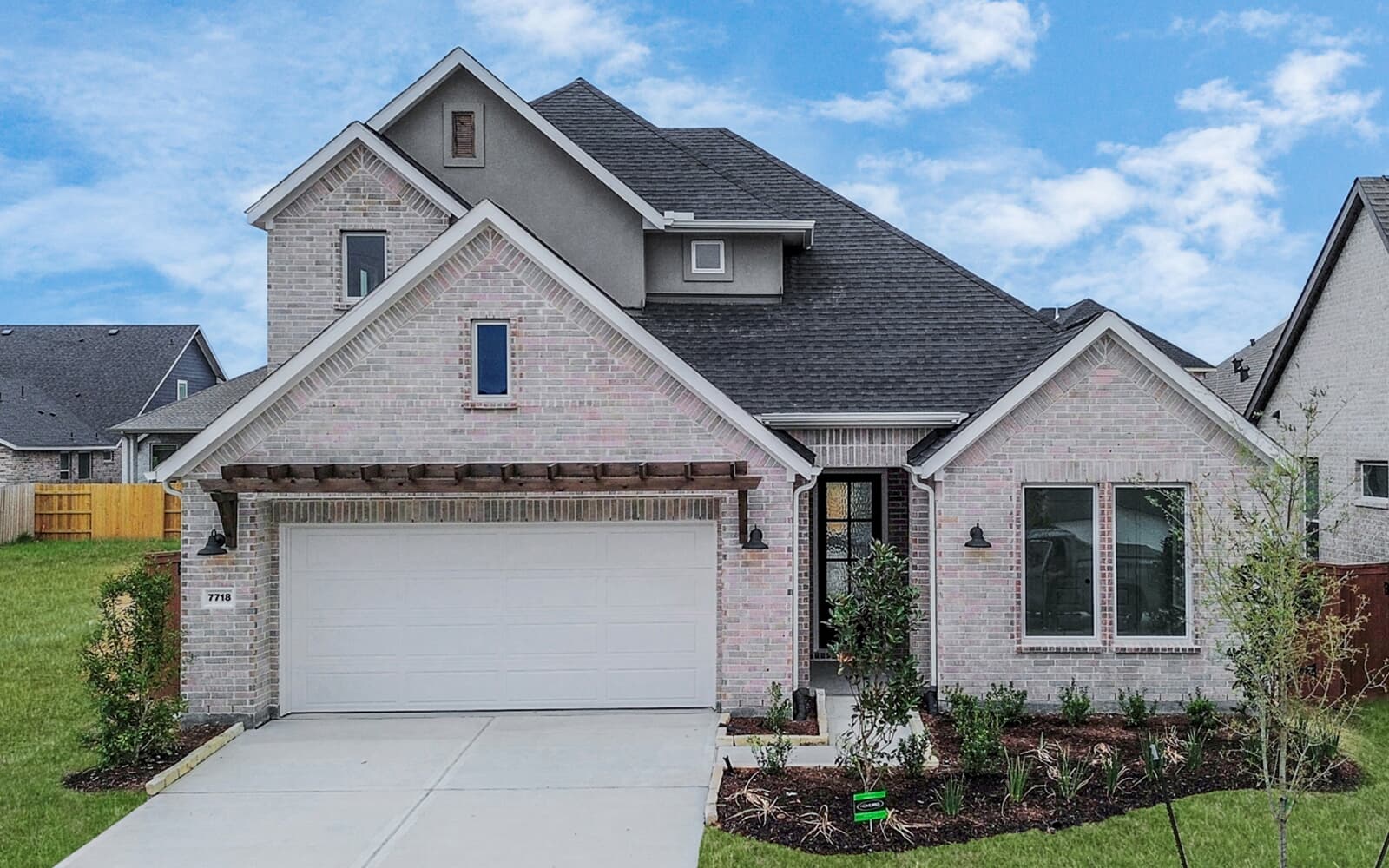
TRADITIONAL HOME – 50’ LOT
7718 Clover Gully Lane
2,915 ft2 | 4 | 3.5
Plymouth Plan | Available: Now
$526,057 $489,990
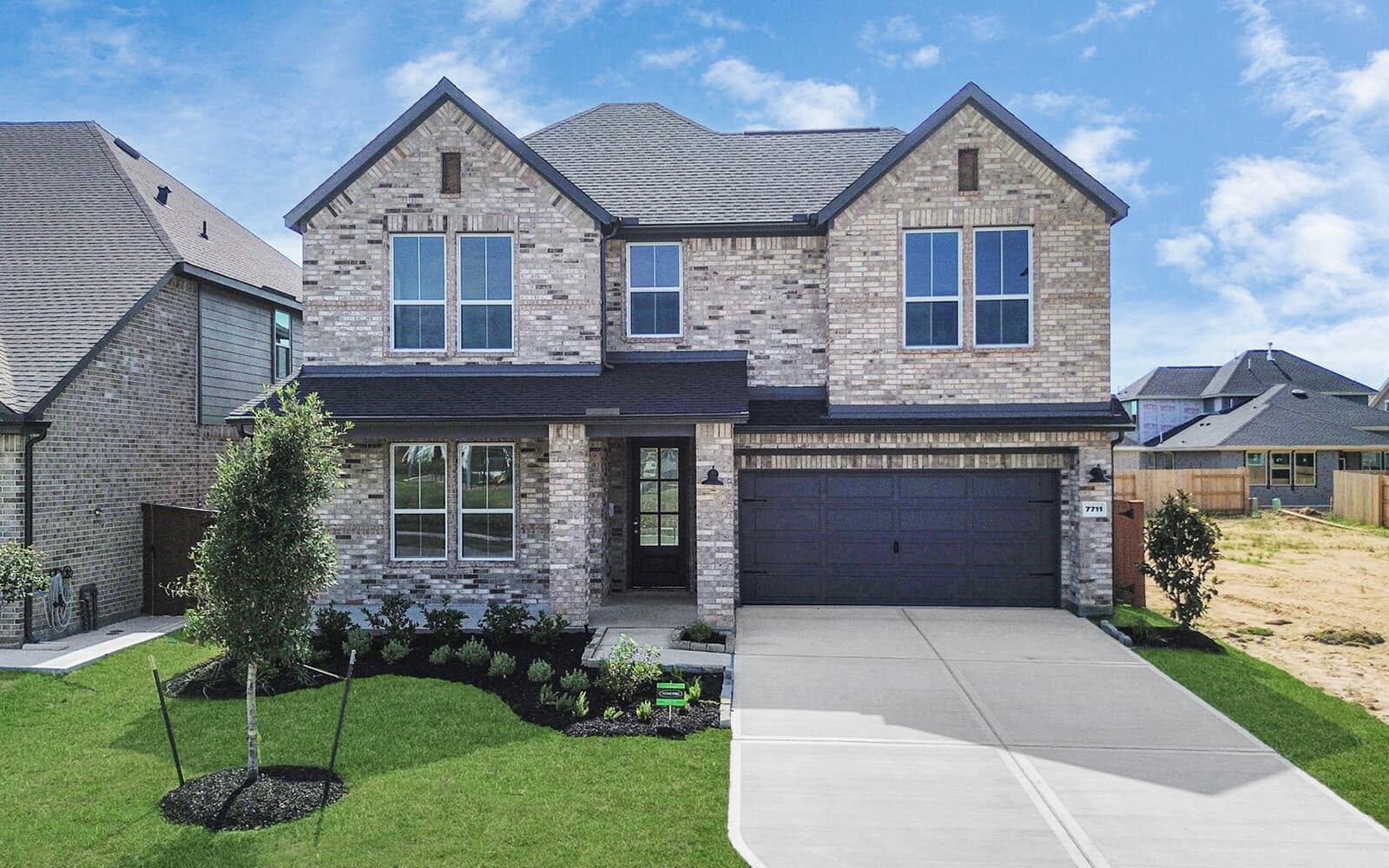
TRADITIONAL HOME – 50’ LOT
7711 Pale Petunia Trail
2,811 ft2 | 5 | 3
Montclaire Plan | Available: May
$511,298 $499,990
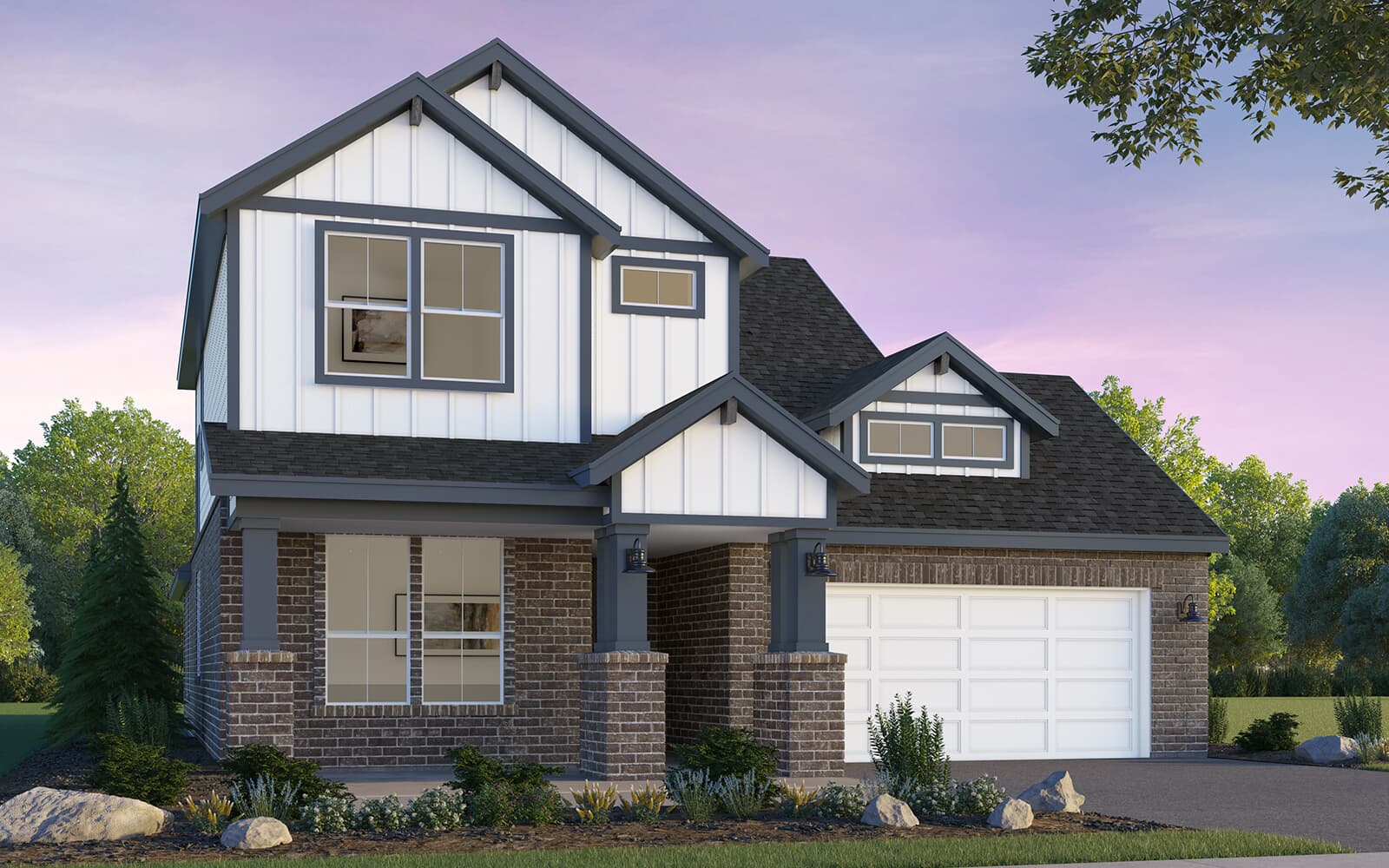
TRADITIONAL HOME – 50’ LOT
7706 Daisy Knoll Drive
2,614 ft2 | 4 | 3
Rowan Plan | Available: July
$504,990
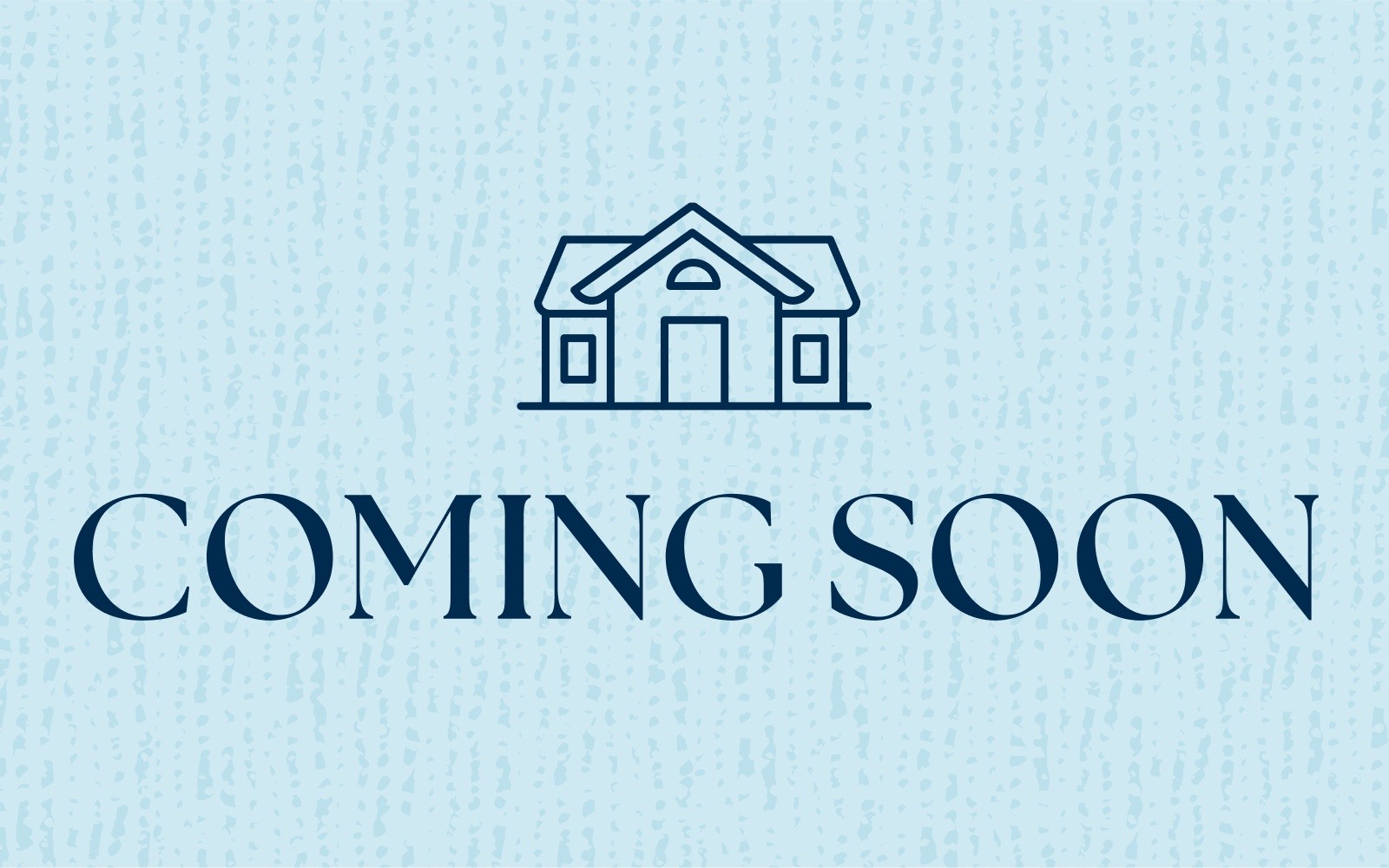
TRADITIONAL HOME – 50’ LOT
7727 Clover Gully Lane
2,162 ft2 | 3 | 2.5
Sorrel Plan | Available: June
$516,990
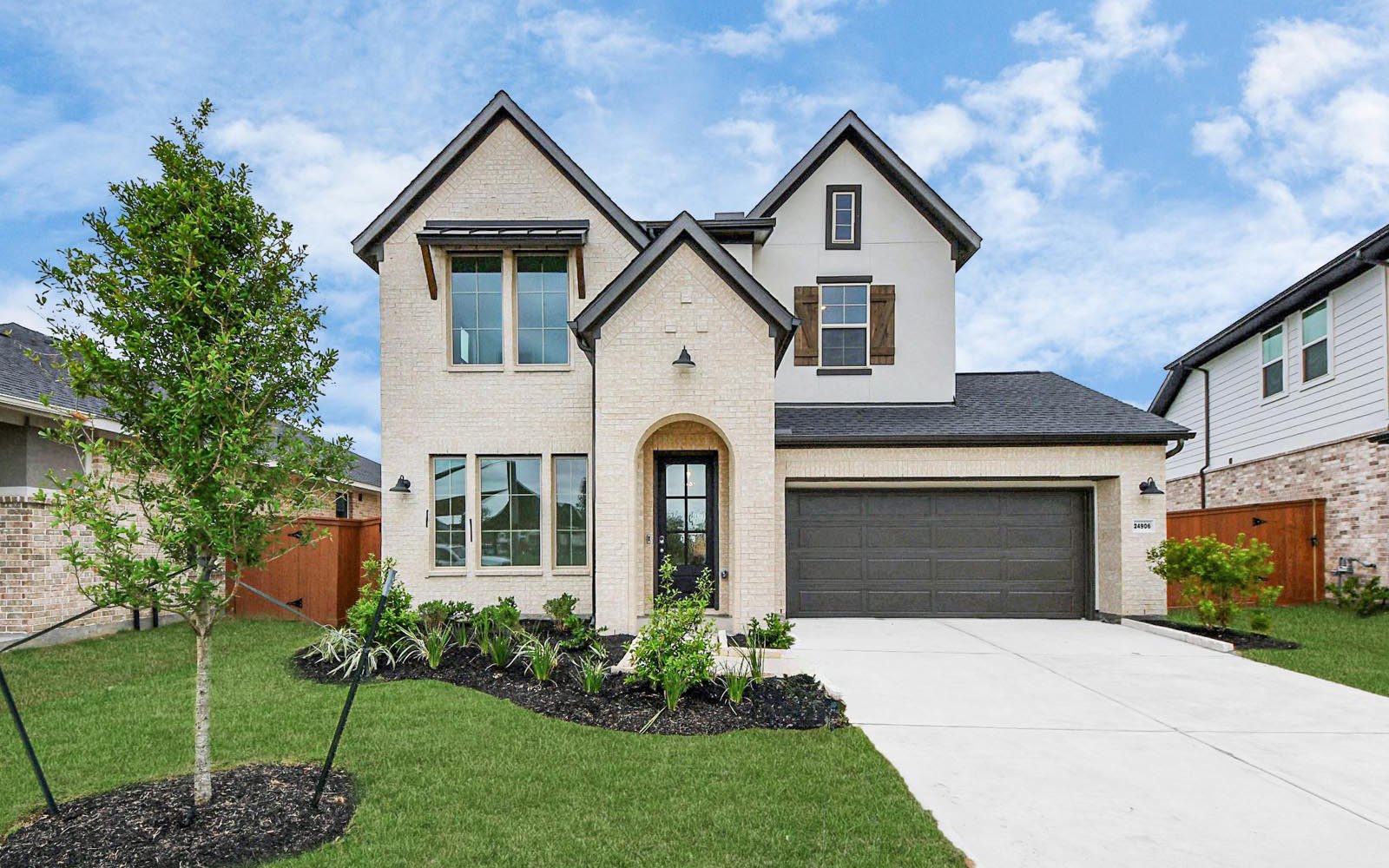
TRADITIONAL HOME – 50’ LOT
24906 Water Birch Way
2,956 ft2 | 4 | 3
Wellesley Plan | Available: Now
$524,990

TRADITIONAL HOME – 50’ LOT
7722 Clover Gully Lane
2,501 ft2 | 4 | 3
Zinnia Plan | Available: June
$539,990
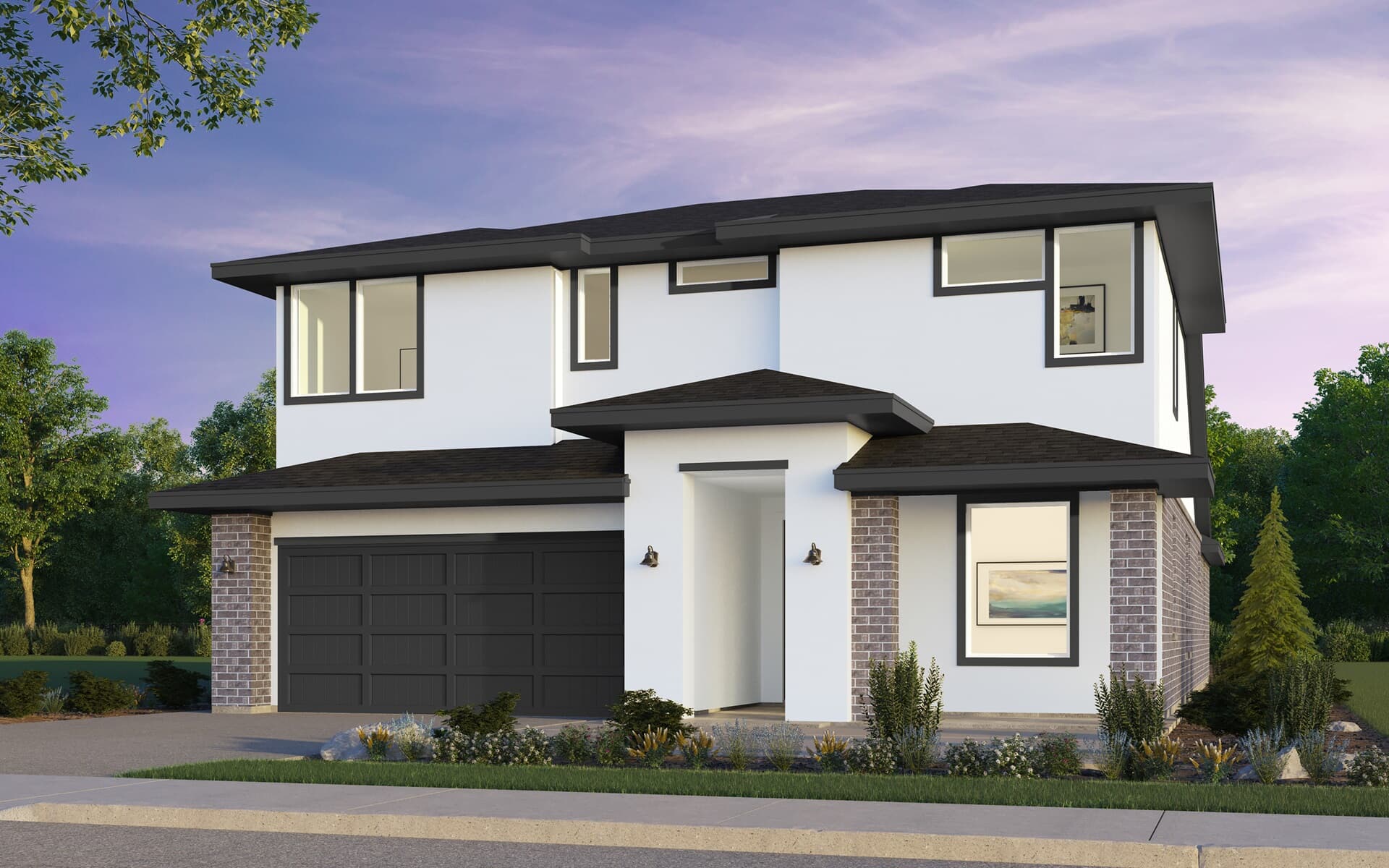
TRADITIONAL HOME – 50’ LOT
24814 Rosemallow Ridge Lane
2,956 ft2 | 4 | 3
Norwich Plan | Available: July
$539,990
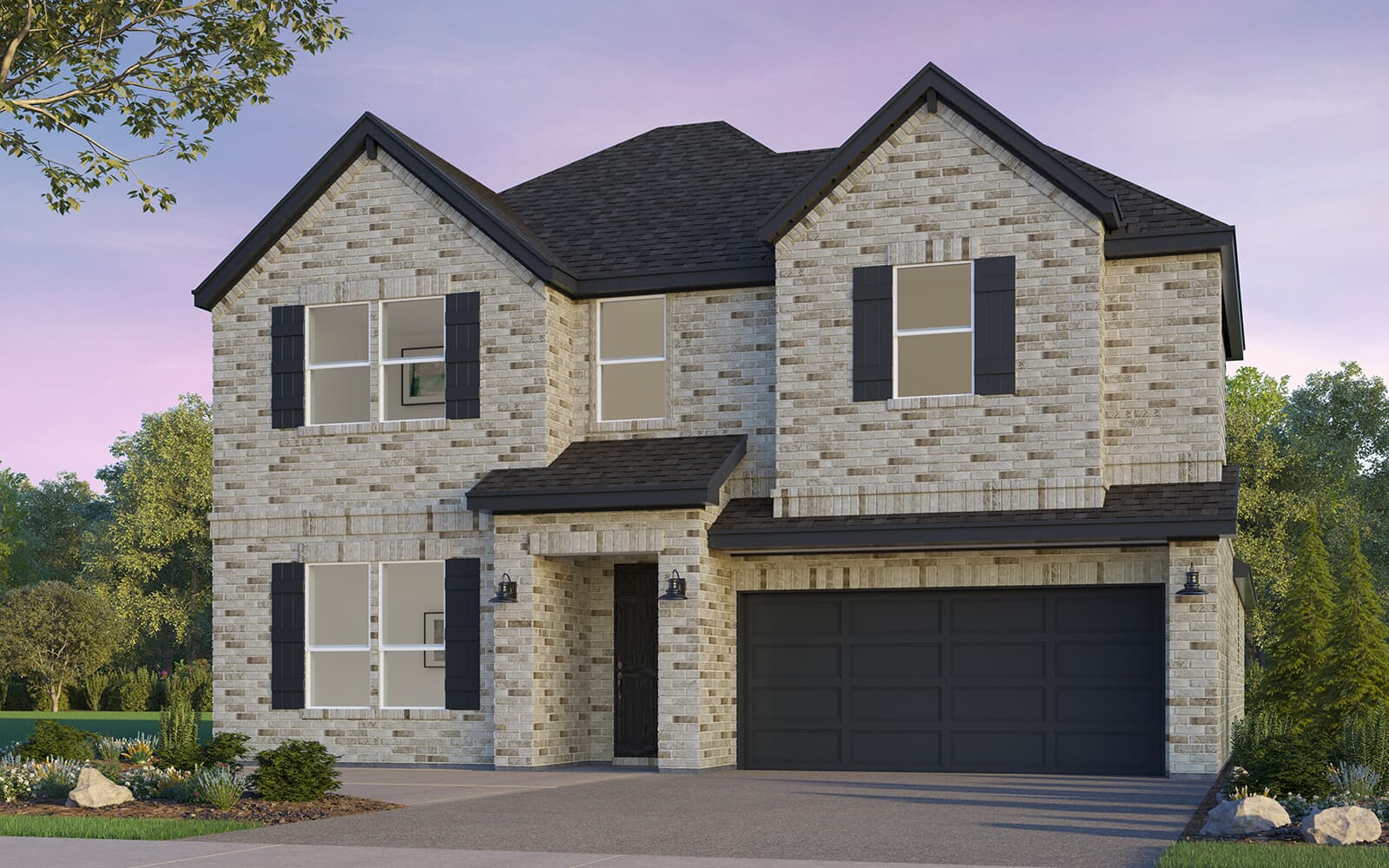
TRADITIONAL HOME – 50’ LOT
7407 Auburn Wheat Drive
2,807 ft2 | 5 | 3
Montclaire Plan | Available: July
$544,606

TRADITIONAL HOME – 50’ LOT
7731 Clover Gully Lane
2,341 ft2 | 4 | 3
Lantana Plan | Available: June
$556,990
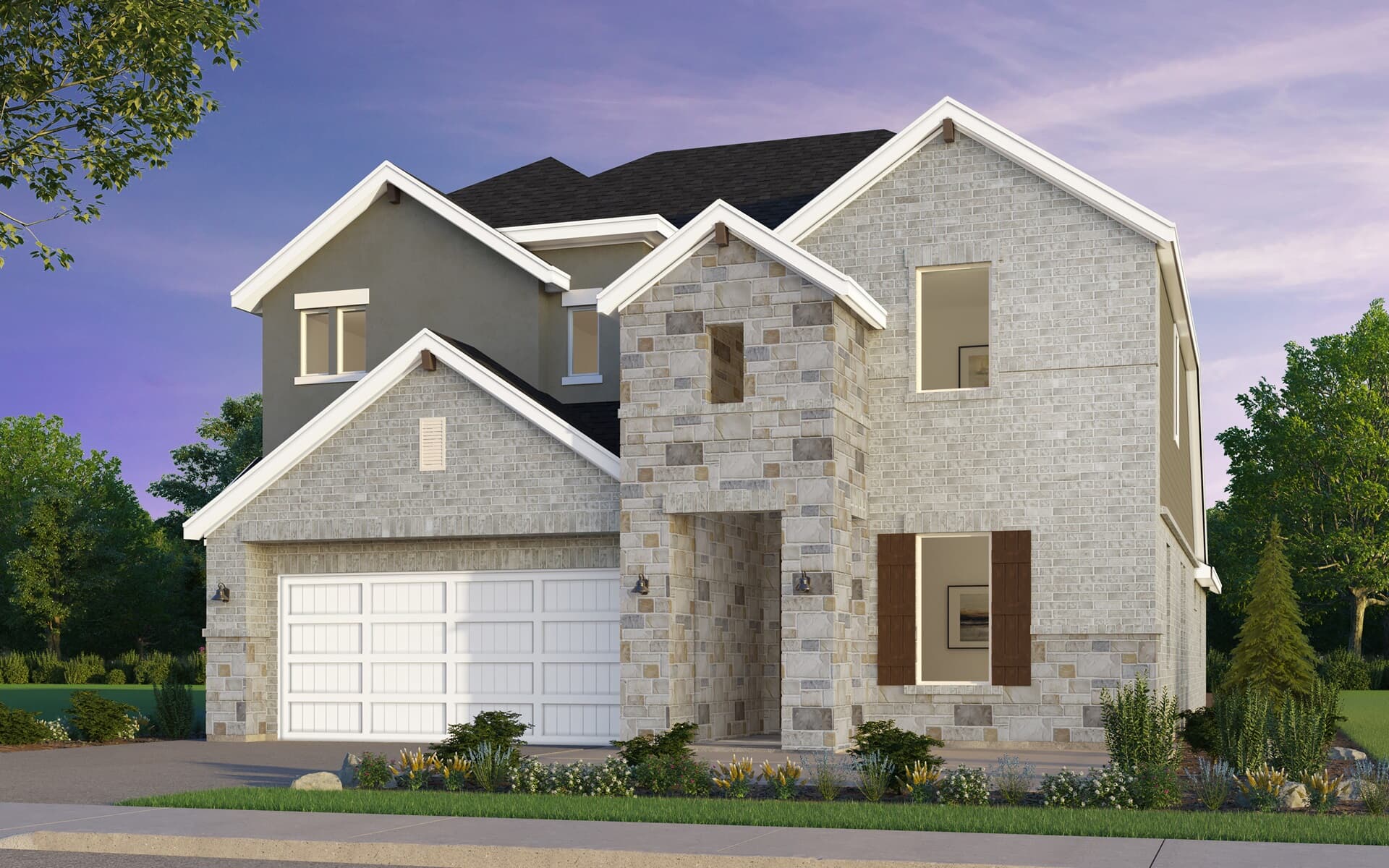
TRADITIONAL HOME – 50’ LOT
7407 Rustic Harvest Drive
2,954 ft2 | 4 | 3
Norwich Plan | Available: July
$581,579

Choose your lot and floor plan with up to $25,000 flex** cash on to-be-built homes.
*,** View Terms & Conditions Pricing (including monthly pricing), dimensions, and square footage are approximate and provided for informational purposes only. Certain prices reflect selections applied to the room shown, and may or may not apply to other areas or rooms shown throughout the home. Availability (including the availability of construction materials and homes), designs, specifications, dimensions, square footage, features, prices, financing, terms, incentives, materials, amenities, and options may vary, may not be available, and are subject to change without notice or obligation. For example, front windows and porches may vary with elevation, and room measurements may be shown from the inside face of drywall. All photos, renderings, and other depictions are for illustration purposes only and may include elements that are for display purposes only. Brookfield Residential does not discriminate against any class of persons protected by federal, state, local, or provincial law. Models and lifestyle photos do not reflect racial or ethnic preference. Certain properties in certain jurisdictions have age restrictions for residents. No information or material on our site is an offer to sell a unit or real property and, in certain jurisdictions, an offer can only be made after filing a disclosure statement. Contact a local Brookfield Residential representative for more details.
© 2025 Brookfield Residential Properties ULC. All rights reserved. No permission or license is granted to reproduce any image, information, or design.
