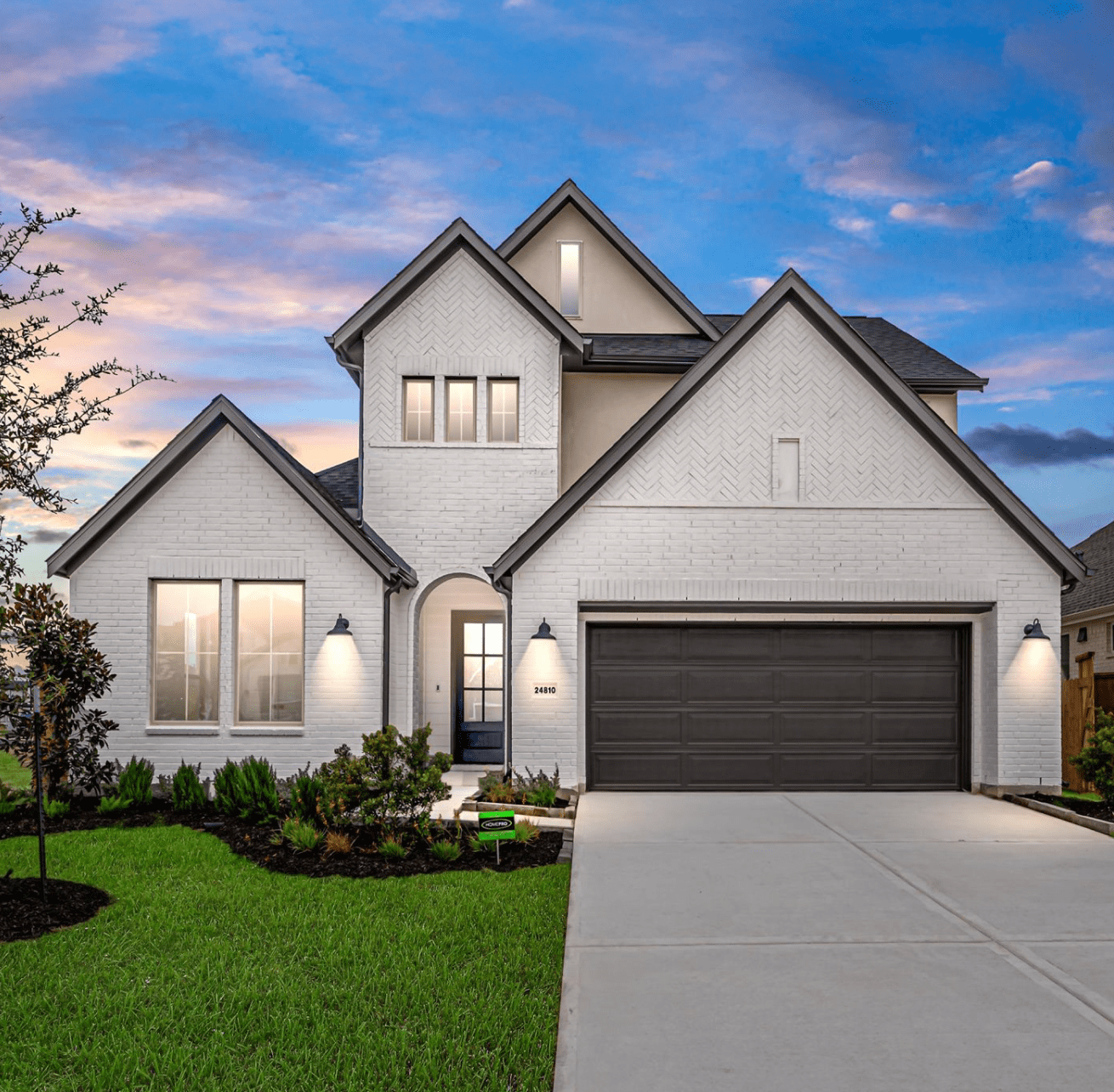When you go with Brookfield Residential, you can expect to be wowed, with two-story great rooms, open living areas, and thoughtful details designed for the way you live. Not to mention a friendly team that supports you throughout the entire experience. Your dream home could be next!

When you go with Brookfield Residential, you can expect to be wowed, with two-story great rooms, open living areas, and thoughtful details designed for the way you live. Not to mention a friendly team that supports you throughout the entire experience. Your dream home could be next!
Explore the floor plans below to view base pricing for each home. You can also explore the map to check out pricing on currently available homes, including quick move-ins. Brookfield Residential offers several ways to buy your home to accommodate your timeline and lifestyle!


Located in the heart of Katy, Elyson is a master-planned community rich with trails and parks, gorgeous pools, tennis courts, and multiple onsite schools in the highly sought after Katy ISD. And, homes by Brookfield Residential are just around the corner from Lakeside Landing, Elyson’s newest pool and water play area.


Our traditional 40' and 50' lot models are located at 7314 & 7318 Prairie Lakeshore Ln. Katy, TX 77493.
From Grand Parkway, exit FM529 and travel west. Turn right at Elyson Village Rd. and then right on Sundown Prairie Ln. Follow the signs to Model Home Village.
The Elyson Welcome Center is located at 7303 Prairie Lakeshore Ln.

Our new 40' lot alley load and 45' lot traditional models are located at at 6306 Wildwood Pines and 22611 Flintrock Haven.
* View Terms & Conditions Pricing (including monthly pricing), dimensions, and square footage are approximate and provided for informational purposes only. Certain prices reflect selections applied to the room shown, and may or may not apply to other areas or rooms shown throughout the home. Availability (including the availability of construction materials and homes), designs, specifications, dimensions, square footage, features, prices, financing, terms, incentives, materials, amenities, and options may vary, may not be available, and are subject to change without notice or obligation. For example, front windows and porches may vary with elevation, and room measurements may be shown from the inside face of drywall. All photos, renderings, and other depictions are for illustration purposes only and may include elements that are for display purposes only. Brookfield Residential does not discriminate against any class of persons protected by federal, state, local, or provincial law. Models and lifestyle photos do not reflect racial or ethnic preference. Certain properties in certain jurisdictions have age restrictions for residents. No information or material on our site is an offer to sell a unit or real property and, in certain jurisdictions, an offer can only be made after filing a disclosure statement. Contact a local Brookfield Residential representative for more details.
Pricing (including monthly pricing), dimensions, and square footage are approximate and provided for informational purposes only. Certain prices reflect selections applied to the room shown, and may or may not apply to other areas or rooms shown throughout the home. Availability (including the availability of construction materials and homes), designs, specifications, dimensions, square footage, features, prices, financing, terms, incentives, materials, amenities, and options may vary, may not be available, and are subject to change without notice or obligation. For example, front windows and porches may vary with elevation, and room measurements may be shown from the inside face of drywall. All photos, renderings, and other depictions are for illustration purposes only and may include elements that are for display purposes only. Brookfield Residential does not discriminate against any class of persons protected by federal, state, local, or provincial law. Models and lifestyle photos do not reflect racial or ethnic preference. Certain properties in certain jurisdictions have age restrictions for residents. No information or material on our site is an offer to sell a unit or real property and, in certain jurisdictions, an offer can only be made after filing a disclosurae statement. Contact a local Brookfield Residential representative for more details.
© 2025 Brookfield Residential Properties ULC. All rights reserved. No permission or license is granted to reproduce any image, information, or design.
